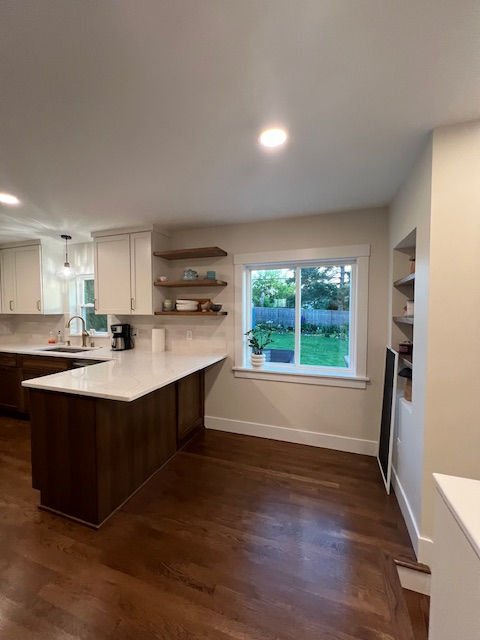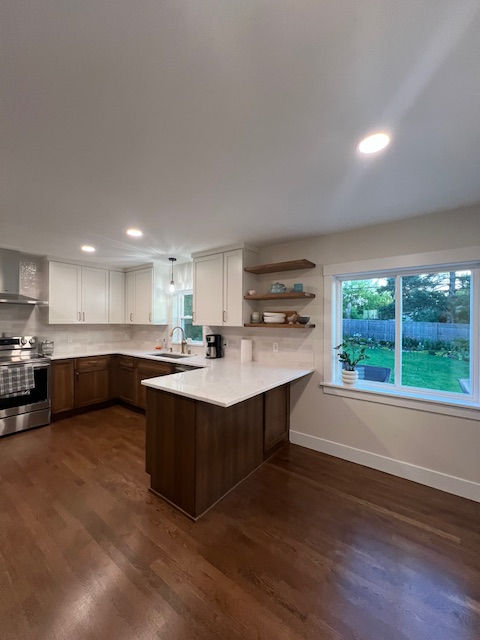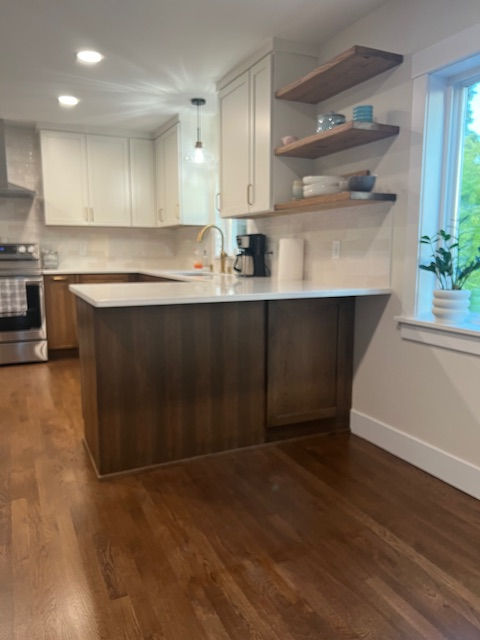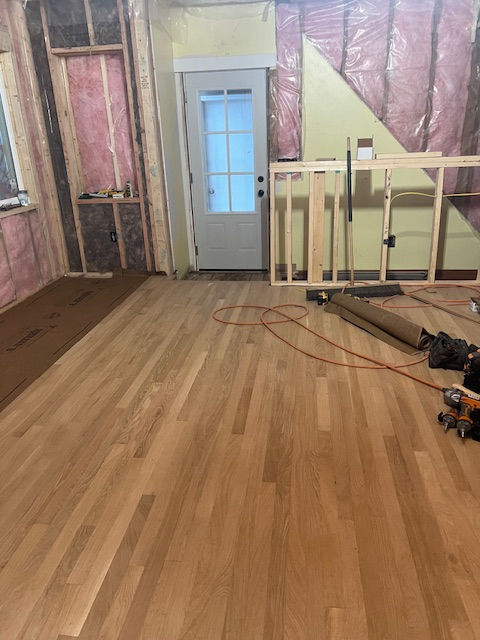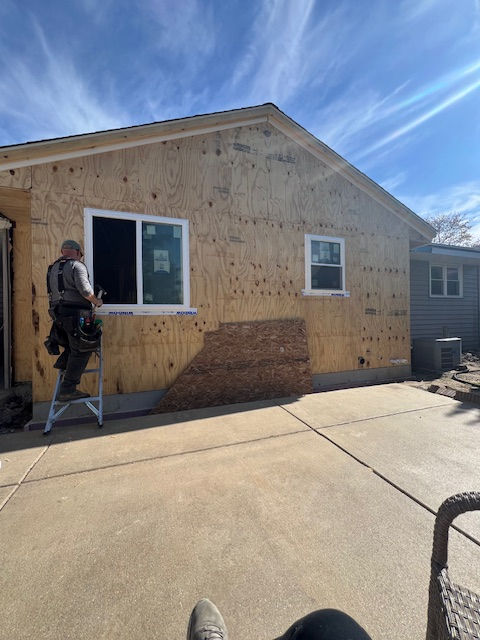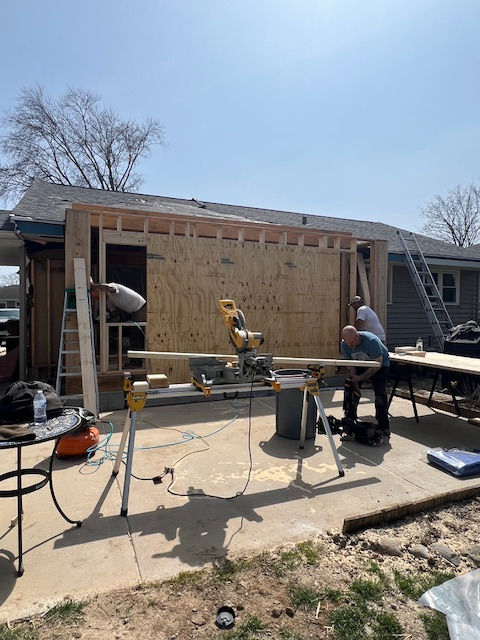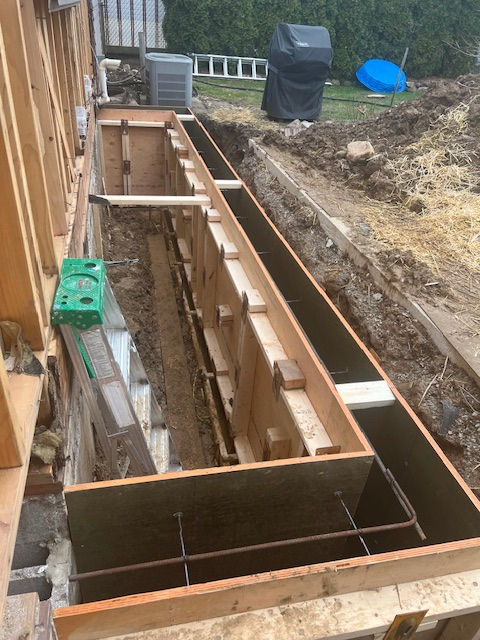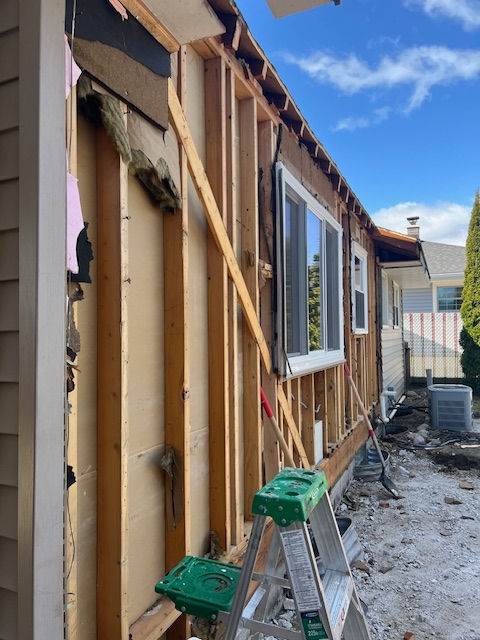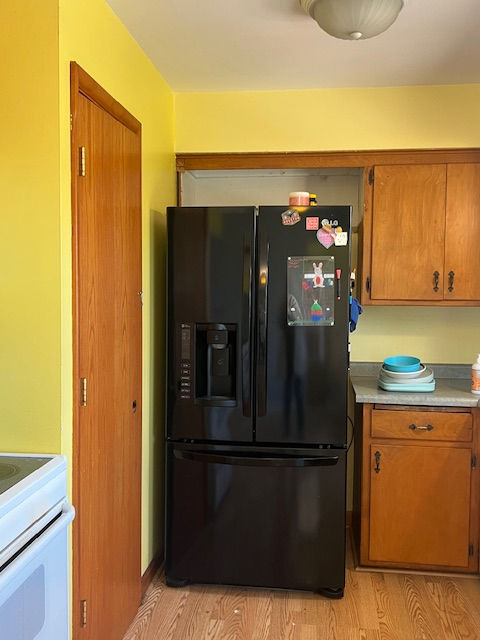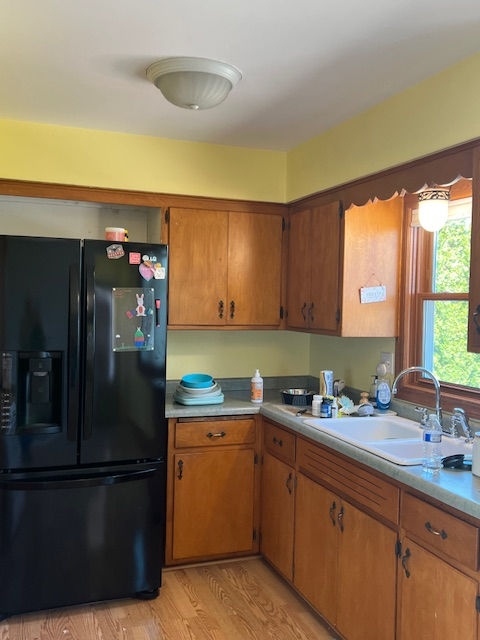Create Your First Project
Start adding your projects to your portfolio. Click on "Manage Projects" to get started
The Addition from Finish to Start
The transformation of this kitchen started from the ground up, literally. The space was completely gutted, including the removal of old drywall, cabinetry, and framing. Our team reframed the interior, pushed out the back wall, and added an extension to create more room and functionality within the kitchen.
This wasn't just a surface-level update, we took it down to the studs, made structural changes, completed foundation work, updated the roof, and installed all new drywall throughout. These progress photos capture the full journey, from construction site to finished space. Showing the hard work, craftsmanship, and attention to detail that went into every phase of the remodel.
The original kitchen featured outdated cabinets, yellow walls, and worn appliances that no longer met the needs of the space. Aging framing and finishes gave the room a closed-off, dated feel, making it the perfect candidate for a full transformation.
This finished remodel brings together clean, modern design with timeless touches. Sleek white cabinetry and crisp countertops create a bright, open feel, while rich wooden floors add warmth and contrast. Stainless steel appliances complement the space with a modern edge, and pendent lighting above the island adds both function and style. The result is a kitchen that feels fresh, inviting and built for everyday living.

